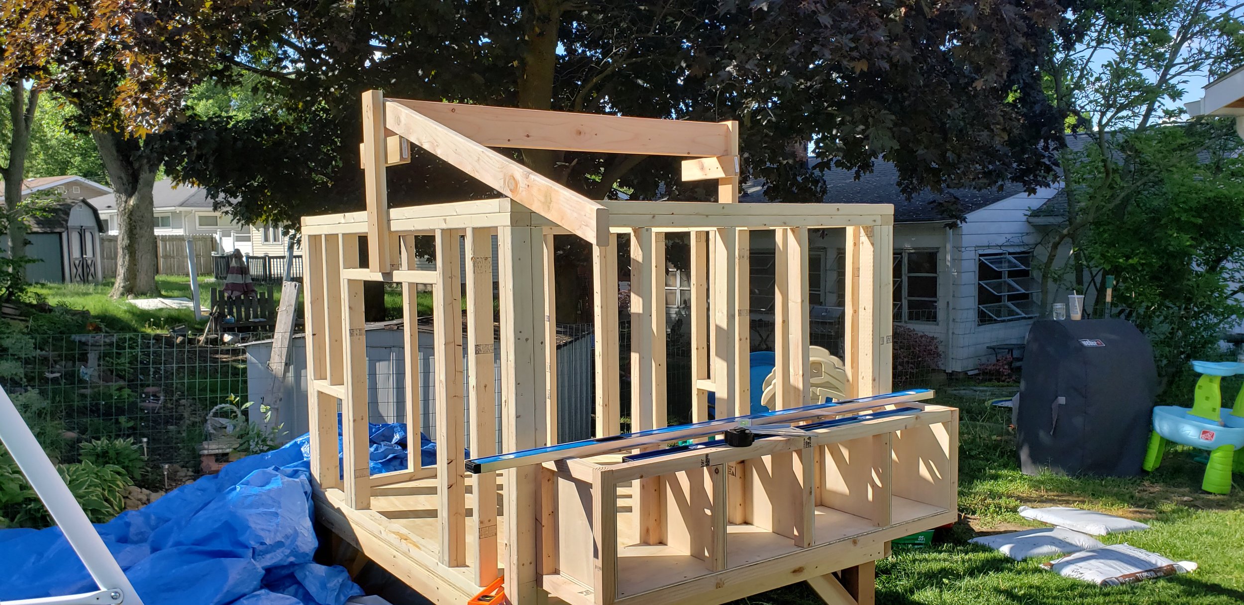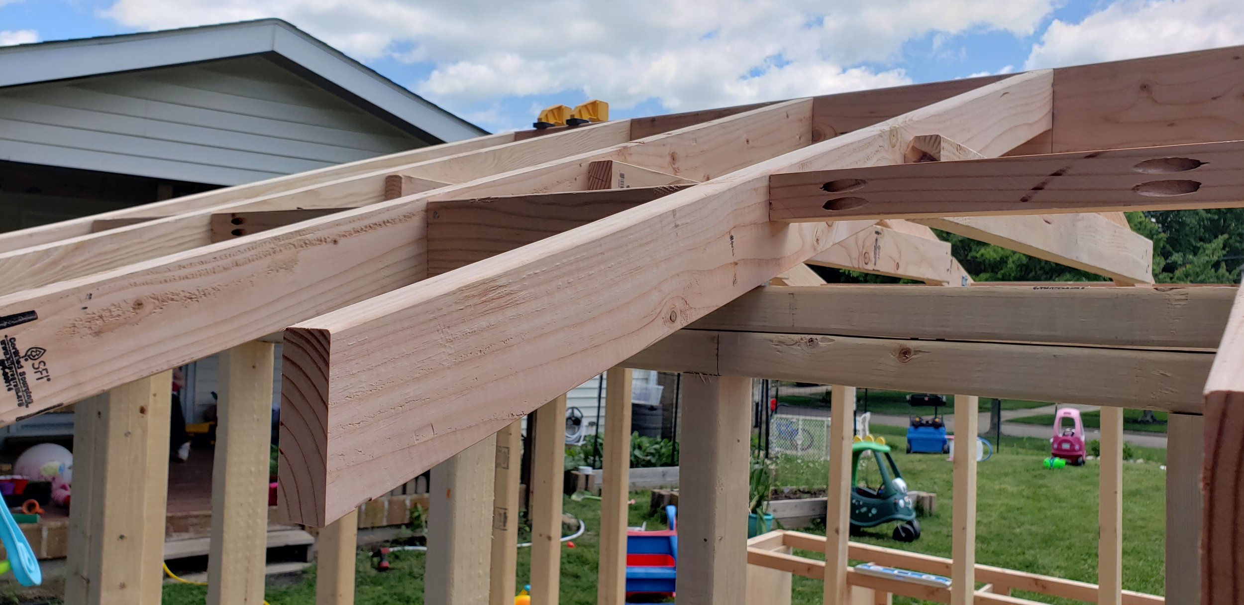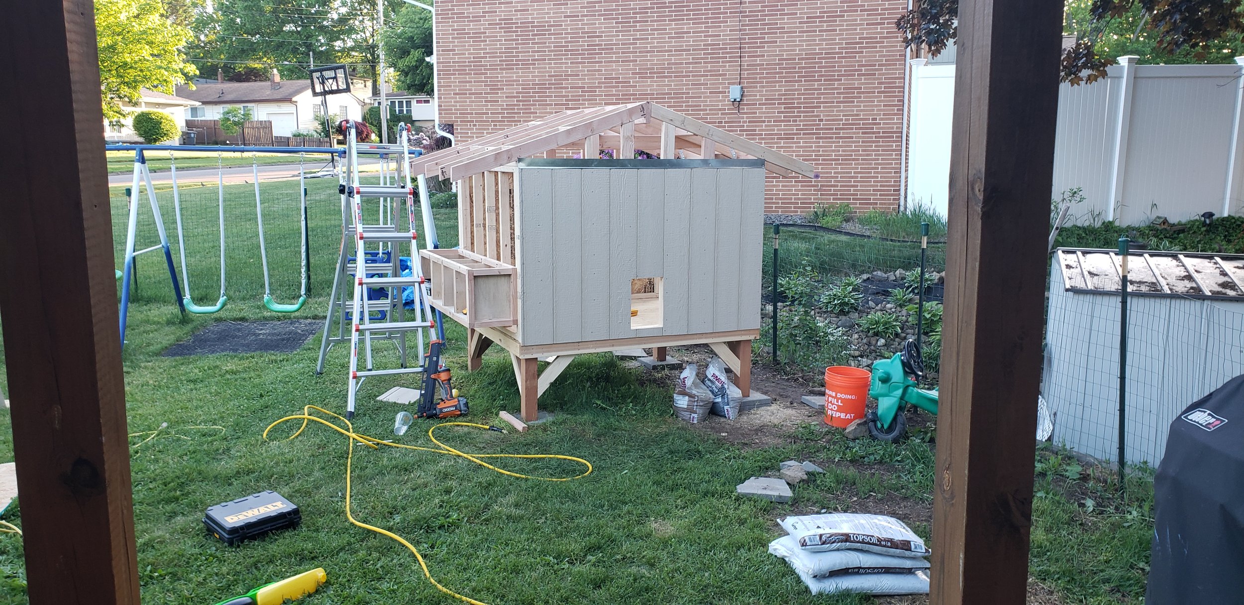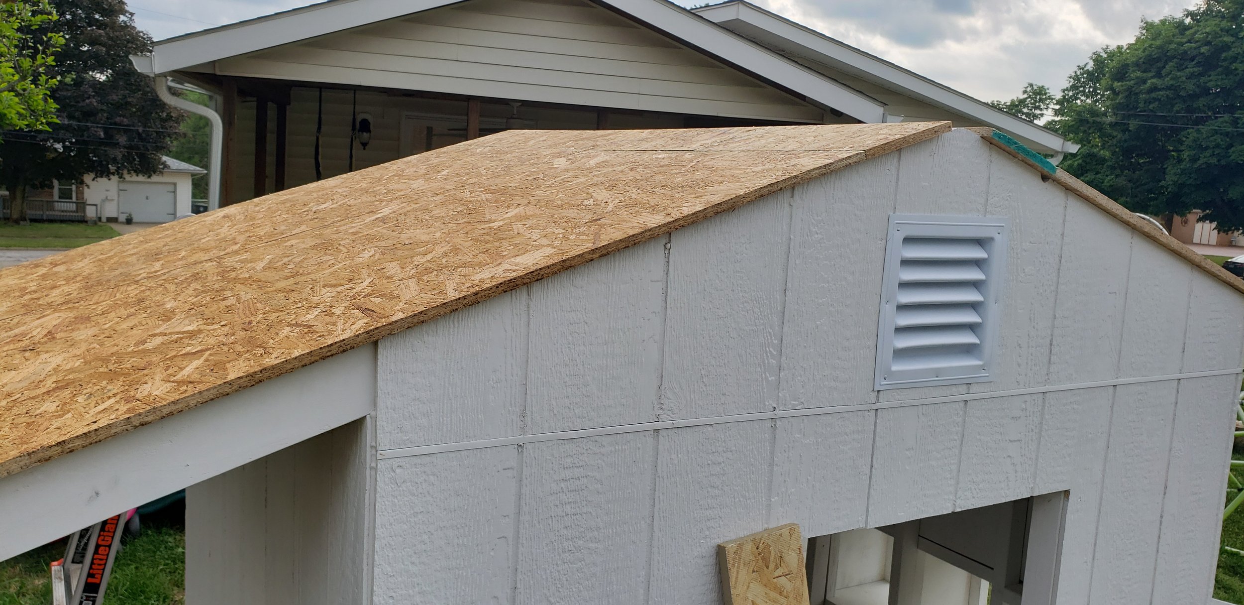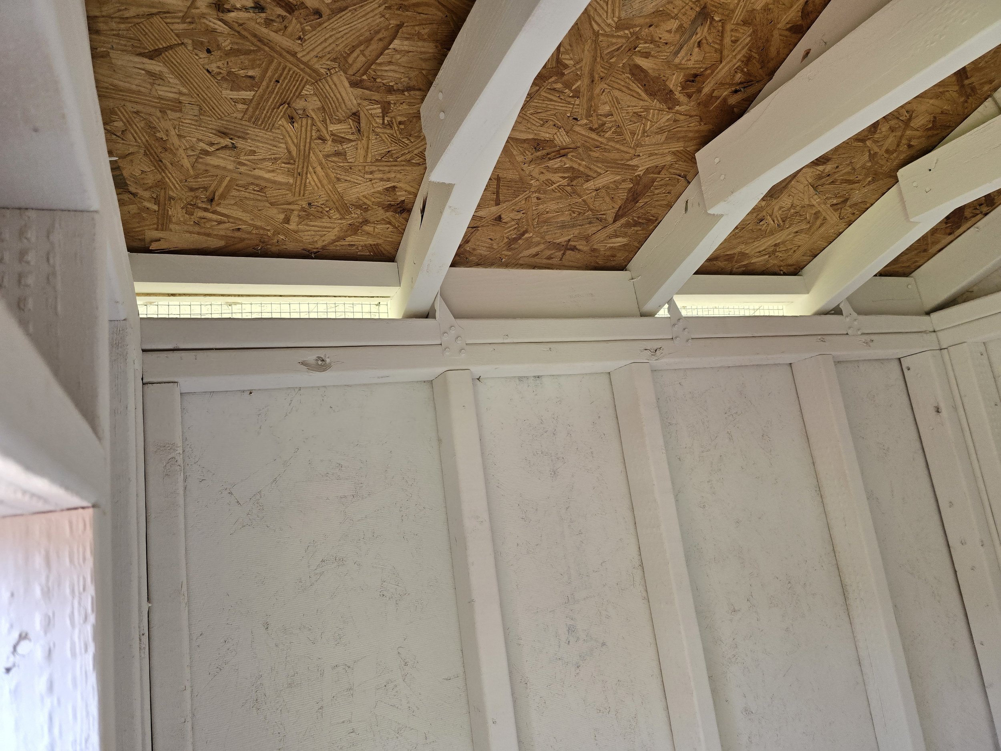CUSTOM BUILT CHICKEN COOP
Custom built chicken coops, designed and built to suit your needs. The only limitation is your imagination. We work with you directly to customize your coop ranging from the size, orientation, venting/window layout, roosting bar design and so much more. You will have a one-of-a-kind chicken coop that will be exactly what you want. All of our coops are built to order.
It is recommended that all chicken coops be designed to allow 4 square feet of coop space per your standard full size chicken, roughly 8 square feet of coop space for the heavy breeds of full size chickens and 2 square feet for all bantam chickens. Based on your desired/permitted quantity of chickens, we will look to size your coop accordingly to ensure proper space is provided for your birds.
All of our coops are built to ensure your chickens have the recommended run size, quantity of nesting boxes, etc. for the types/breeds of the chickens you intend to raise. We want the best for your birds!
We will ensure your coop meets your needs and will be built to last for years to come.
Check out more photos below of just one example of our chicken coops. See below for the description of this particular 5’ x 6’ chicken coop.
Custom Chicken runs are also available for attaching off the side of your new chicken coop and would be finished to match.
To get started contact us today via email: moorehandcrafted@gmail.com, by phone: (330) 692-1899 or click the button below!
5’ x 6’ Chicken Coop
**Our coops can be made to accommodate larger full size chickens, or bantam chickens. Keep that in mind when working with us to design your custom coop. This particular coop was built with the intent to have bantam chickens.
The chicken coop base is built out of cedar for the posts and all the floor framing with an exterior grade plywood for the floor.
The base is elevated ~22” off the ground. This was done to allow for a run (built separately) to be attached to the side of the chicken coop and then the space underneath the coop be part of the run to provide some additional shade for the chickens without making the run larger due to space constraints or preferred design. Additional frames and hardware cloth would then be attached all along the coop base to make it part of the chicken run. The coop can be ground mounted if that’s preferred.
All the walls are constructed from 2”x 3” material with a gable roof structure made from 2” x 4” lumber.
All the walls, man door, nesting box, etc. are sheathed in LP Siding panels and them trimmed with the LP smart siding trim boards.
This particular coop comes with (4) nesting boxes based on dimensions, quantity of chickens being planned for, etc.
The roof is shingled with 25 year life standard shingles along with the required drip edge and tar paper. Ice shield is an option as well for added protection for your chicken coop.
A ridge vent is installed along with gable end vents to provide airflow.
There are additional vents on each side along the soffits.
Additional windows/vents, etc. can be provided all dependent on your design and needs.
Gutters can also be provided on your coop for rain water collection if desired.
The nesting box has a door on the front that is hinged and can come with the hardware that you prefer (locking latch with a key, standard latch, decorative latch, etc.) for your design.
Roosting bars are also included (not shown) as they will be provided based on the quantity and type of chickens you will have. (typical 2” x 3” roosting bars for bantam chickens and 2” x 4” roosting bars for larger full size chickens).
If you plan to do a deep bed method for during the colder/winter months, additional framing (not shown) will be added along the bottom (that’s removable) for you to have a deep bed within the coop and prevent the bedding from falling out of when you open the main access door.
The chicken door is an automatic door that is battery powered (solar options are available). This is our standard door that is utilized on all our of chicken coops. The door features automatic time of day / daylight control for opening/closing allowing you some flexibility and comfort knowing your chickens will have access during the day to get outside, even if you cant get out to them right away.
If you want to have a drop down door that covers over the automatic chicken door that you can close temporarily to prevent the chickens from coming into the coop while your cleaning the coop for example, it can be added (not shown in the example).
The coop is painted with a minimum of (2) coats of exterior paint (barn paint in particular used for this project) on the exterior and interior of the coop. In addition the cedar base has (2) coats of a required primer and then (2) coats of exterior paint for the entire underside of the coop. This will is our standard for all our coops including the interior. If you prefer to not have the interior painted, please just let us know.
Hardware shown as just basic hardware, however the skies the limit in regards to hardware preference.
Hardware cloth will be used along all vents, windows, etc. for proper protection from predators, rodents, etc. for your chickens. No chicken wire will be used on our coops or runs. Hardware cloth provides the best protection.





